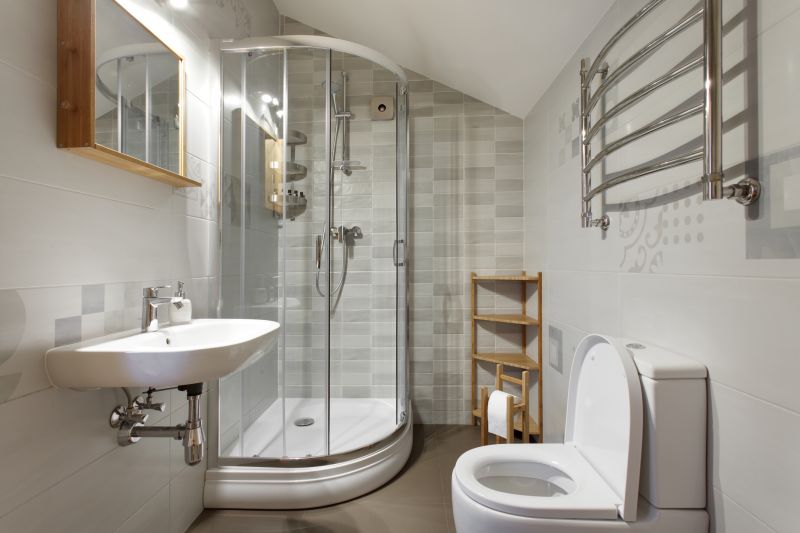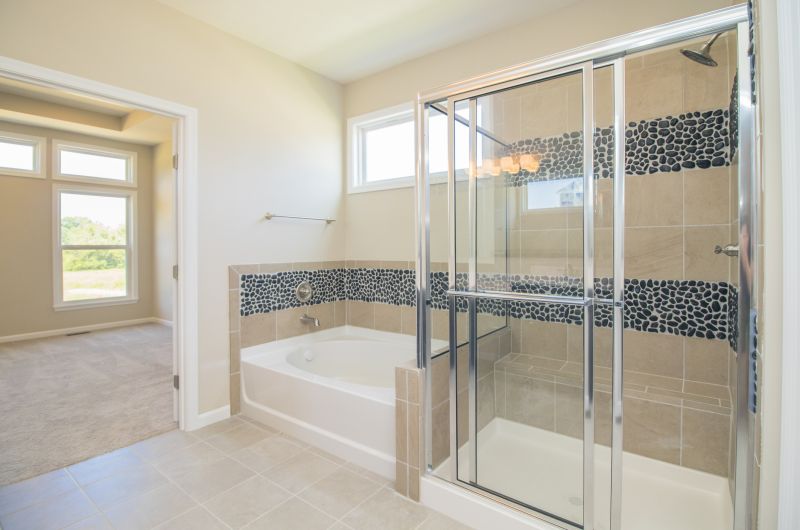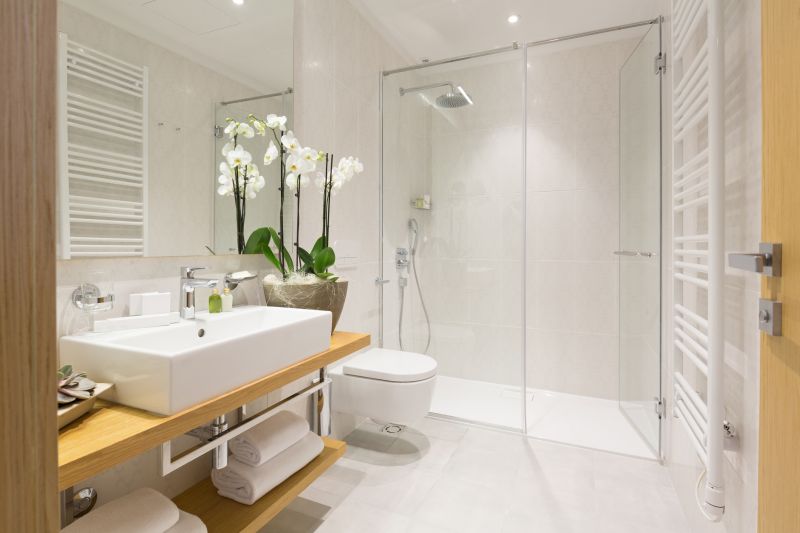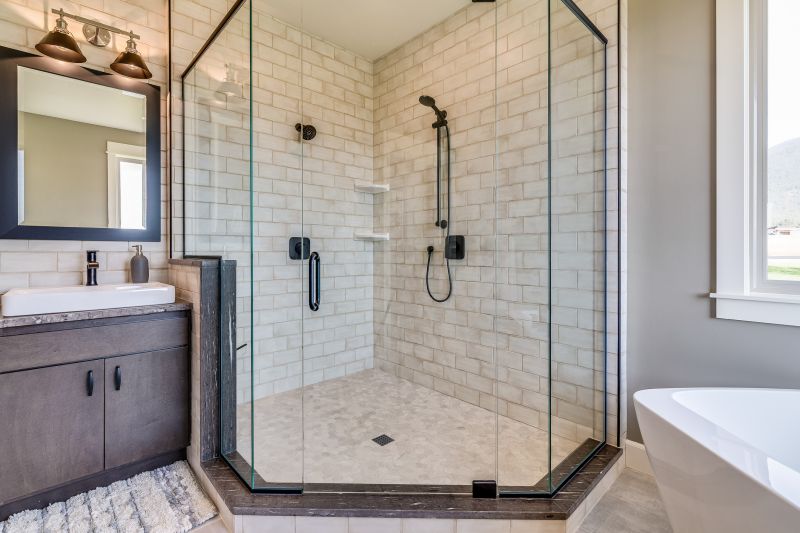Design Ideas for Small Bathroom Showers
Designing a shower layout for a small bathroom requires careful consideration of space efficiency, functionality, and aesthetic appeal. With limited room, every element must serve a purpose while maintaining a clean and uncluttered look. Optimizing the available space can involve innovative solutions such as corner showers, glass enclosures, or walk-in designs that maximize openness and accessibility.
Corner showers utilize often underused space in small bathrooms, fitting neatly into a corner and freeing up room for other fixtures. These designs can be customized with sliding doors or glass panels to create an open feel.
Walk-in showers with frameless glass provide a seamless appearance that enlarges the visual space of a small bathroom. They often incorporate built-in niches for storage and minimalistic fixtures to reduce clutter.

A compact shower area with a glass enclosure and strategic tile placement enhances the sense of space while providing functionality.

Sliding glass doors save space and prevent door swing issues, ideal for tight bathroom layouts.

Corner showers with integrated shelves or niches optimize storage without encroaching on the limited floor space.

Simple, frameless glass with minimal hardware creates a sleek look that makes the bathroom appear larger.
| Shower Layout Type | Key Features |
|---|---|
| Corner Shower | Fits into a corner, space-saving, customizable with various door options |
| Walk-in Shower | Open design, frameless glass, accessible without doors |
| Neo-angle Shower | Triangular shape, ideal for tight corners, maximizes space |
| Recessed Shower | Built into the wall, flush with surfaces, saves space |
| Shower with Bench | Includes a built-in seat, enhances comfort in small areas |
| Sliding Door Shower | Space-efficient door mechanism, prevents door swing issues |
| Open-Concept Shower | Minimal enclosure, creates airy feel, often used with glass partitions |
| Shower with Niche | Integrated storage for toiletries, maintains clean look |
Selecting the optimal layout involves balancing space constraints with functional needs. Corner and neo-angle showers are popular choices for maximizing corner space, while walk-in designs provide a modern, open feel. Recessed showers can be built into walls to eliminate protrusions, freeing up additional room. Incorporating features such as built-in niches or benches enhances usability without sacrificing space. The use of glass enclosures not only makes the shower area appear larger but also adds a touch of elegance to the small bathroom.

